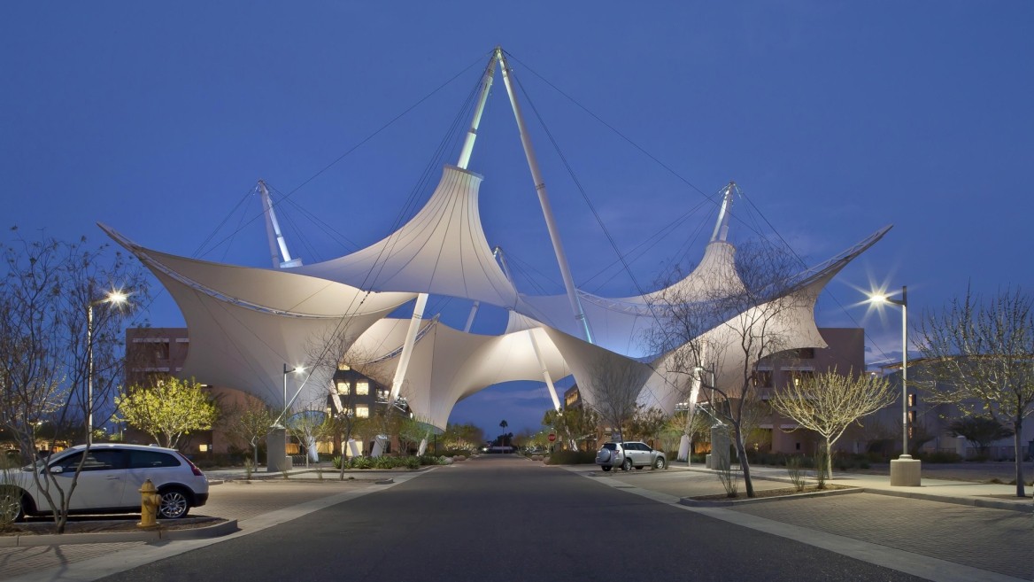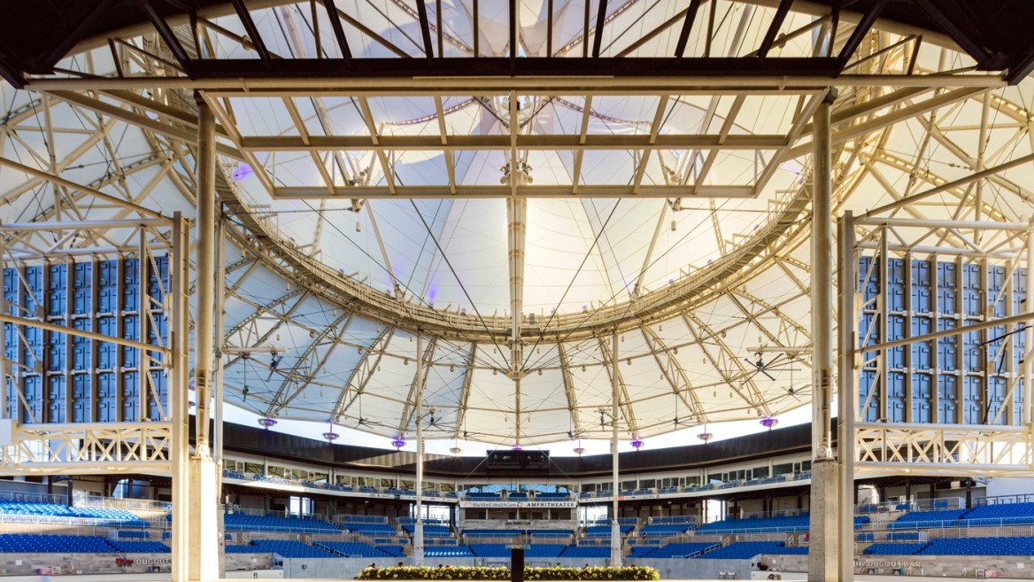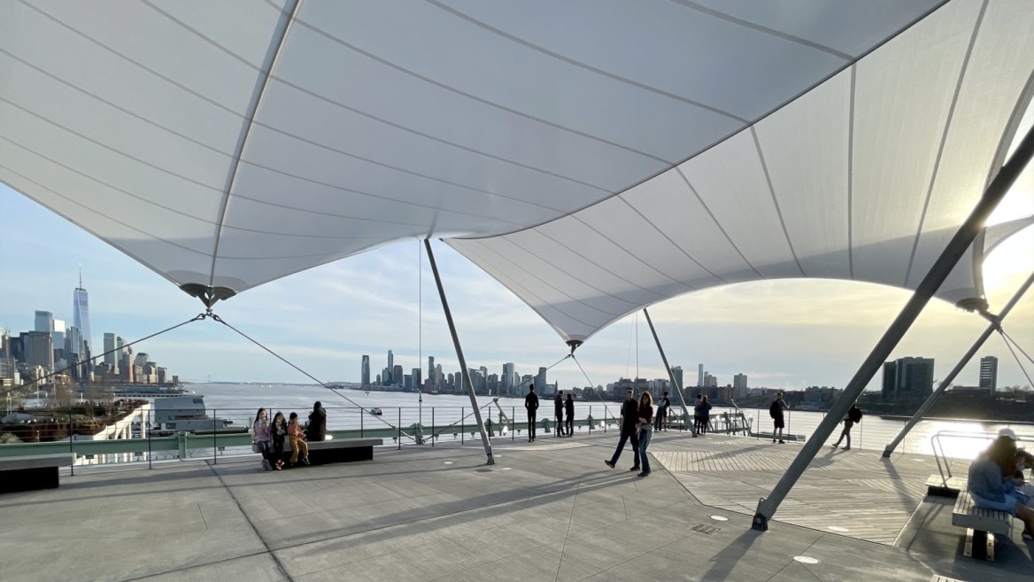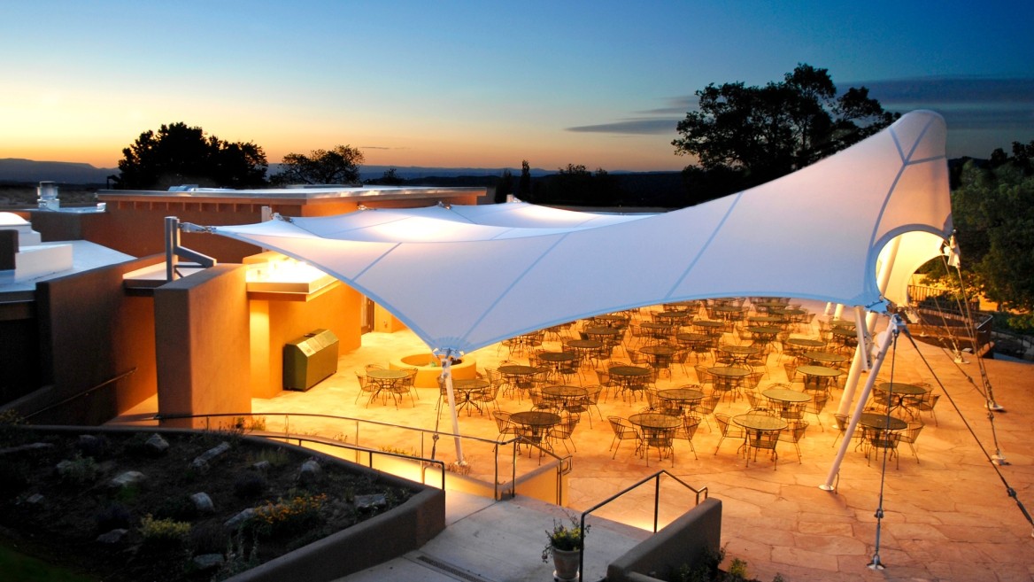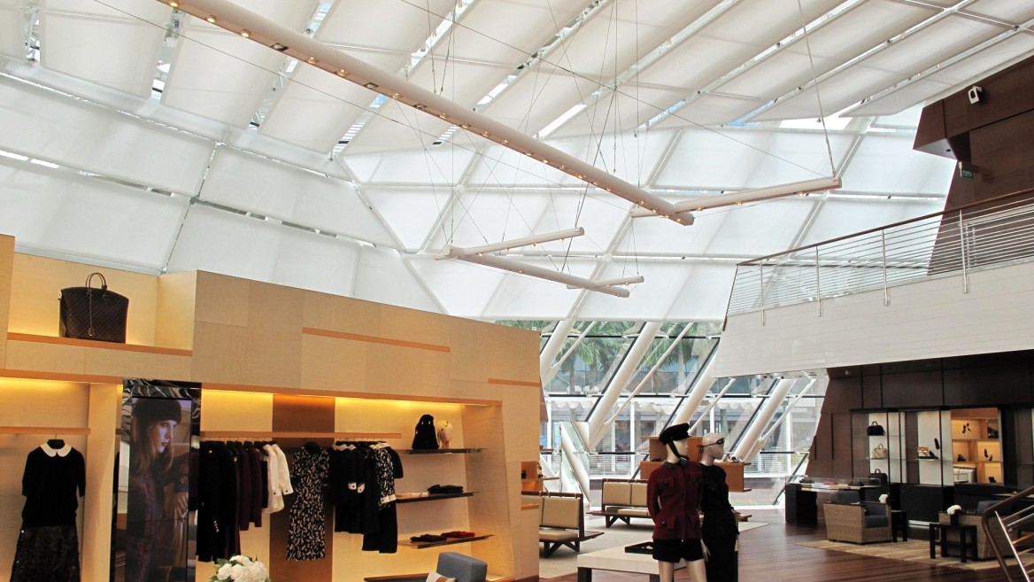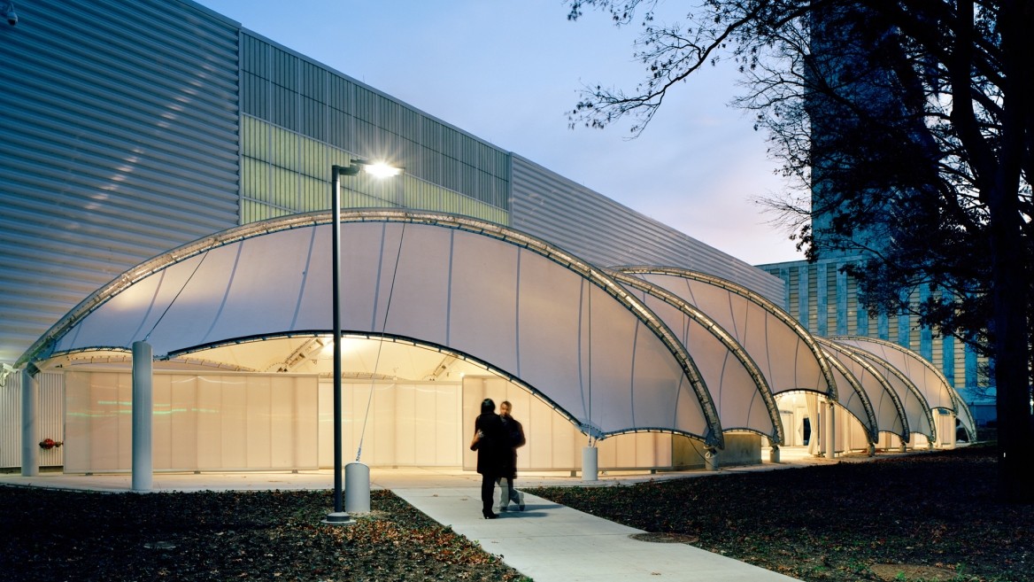Lightweight Structures Group
Progressing practice from mass to membrane
Lightweight structures use a minimum of materials to span large distances, creating more sustainable and cost-effective solutions for the architectural community. The Lightweight Structures Group is a key part of our Buildings Sector and Silman Structural Solutions practice. Nic Goldsmith and his team joined the sector from FTL Design Engineering Studio, a firm with 45 years of engineering and design consulting experience with innovative buildings and special structures, exploring the application and efficient use of lightweight materials. Using form finding, digital modeling, and parametric design, the group tackles structures including cable nets, membrane structures, grid shells, and inflatables.
Our Experts
Project Experience
Lightweight structures have numerous applications across a wide variety of building types including:
– Cultural and entertainment venues
– Amusement parks and zoos
– Sports facilities
– Schools
– Transit terminals
Read more below about the different types of technologies that our experts have used to create these unique and innovative structures.
ETFE Foil Cushions
-
![Empire City Casino]()
Empire City Casino Porte Cochere, Yonkers, New York
The new entry for this facility is a grid shell clad in ETFE foil pillows. Using linear foil pillows along the grid lines allowed for a highly efficient solution offering rain and snow protection and unique lighting.
-
![Cabo Norte]()
La Isla Cabo Norte, Mérida, Mexico
The largest mall in southeast Mexico has a roof comprised of about 135,000 square feet of translucent ETFE cushions that create a conditioned and light-filled retail environment.
ETFE Single Foil Skins
-
![TSX]()
TSX Times Square, New York, New York
Insulated ETFE pillow roof and operable ETFE sidewalls along the outdoor terraces of this mixed-use complex create mid-door space that can be enclosed during inclement or cold weather.
-
![1025 Fifth Avenue]()
1025 Fifth Ave, New York, New York
A fritted ETFE outdoor canopy is attached to a lightweight bronze frame, creating a transparent canopy to welcome and provide shelter to building tenants.
Fabric + Glass Facades
-
![Burton Barr Central Library]()
Burton Barr Central Library, Phoenix, Arizona
A series of vertical mesh shade panels descend from a glass curtain wall on this building's northeast facade, blocking direct morning sunlight from the reading rooms. Recipient of the AIA 25 Year Award.
-
![Mesa Arts Center]()
Mesa Arts Center, Meza, Arizona
A series of south facing brise-soleils cover over 5,000 linear feet of facade. These shade elements are twisted to create hyperbolic parabolic shapes that resist wind loading and reduce solar heat gain.
Fabric Pavilions
-
![ASU SkySong]()
ASU SkySong, Scottsdale, Arizona
Tensegrity trusses allow the shade element of this large tensile fabric structure to hug the surrounding buildings without connecting to them. The structure serves as the center of ASU's Scottsdale campus.
-
Rosa Parks Transit Center, Detroit, Michigan
This new intermodal transit hub joins the Detroit People Mover to nine bus routes. It includes a roof canopy covering a drop off and outdoor waiting area. The roof also acts as a giant water collector, furnishing cisterns for irrigation.
Building Envelopes
-
![Louis Vuitton]()
Louis Vuitton Island Maison, Singapore
As the LV flagship store is located at the Equator, the facade system provides necessary shade while allowing filtered daylight to enter. The 25,000-square-foot shading system uses one fabric type for the walls and another for the multifaceted ceiling, providing different translucencies as required.
-
![SF Airport]()
San Francisco International Airport, San Francisco, California
A series of soaring shaped fabric diffusers developed through a collaboration with the project architects provide diffuse natural light as an architectural solution for the terminal's large interior spaces.
Wire Mesh
-
![Bronx Zoo Aviary]()
Bronx Zoo Aviary, Bronx, New York
Replacing the original aviary after 100 years, this newly enlarged building resists snow and wind loads despite being visually and environmentally transparent. The stainless-steel net is supported by parabolic steel arches that form a diagonal pattern in plan.
-
![Trinity School Sports Enclosure]()
Trinity School Sports Enclosure, New York, New York
This new structure covers a rooftop turf field at an independent K-12 school, allowing students to play sports in an urban setting. The truss-supported net above the field reaches over 31 feet at its highest point.
Cable Nets
-
![Sun Valley Pavilion]()
Sun Valley Pavilion, Sun Valley, Idaho
The design team developed the form of a natural structure emerging from the land as two stone walls which come together at the insertion of a stage. The cable net supports a wood-clad acoustic roof, the first of its kind in North America.
-
![Domino Cable Net]()
Domino Park Tensile Structure, Brooklyn, New York
This seasonal stainless steel structure will feature demountable PVC mesh panels. During the summer, it will provide shade for visitors.
Pneumatic Structures
-
![Dyson D-Tour]()
Dyson D-Tour, New York, New York
This portable event and exhibit installation was a 10-story inflatable spherical structure held down by a steel tetrahedral ring with water ballast. Developed to highlight a new Dyson project, the structure was designed to be moved to multiple sites.
-
![LANMAS]()
Large Area Maintenance Shelters (LAMS), Multiple Locations
An inflatable arch structure system for vehicle maintenance utilized tensile membranes to provide lateral stability, creating a building without metal components that would be imperceptible on radar.
Deployable Structures
-
![Global Olympic Village]()
AT&T Global Olympic Village Pavilion, Atlanta, Georgia
This 30,000-square-foot complex was comprised of three relocatable buildings at the heart of the Olympic Centennial Park. The facility incorporated two-story glass curtain walls, interior elevators, and a connector bridge. The structure's fabric allowed images from live Olympic events to be projected onto the exterior.
-
![Harley-Davidson 100th Anniversary]()
Harley-Davidson 100th Anniversary, Multiple Locations
The "Machine Tent" was part of a larger traveling exhibition developed to celebrate the 100th anniversary of the Harley-Davidson Motor Company. Our experts designed a 20,000-square-foot custom designed facility that served as the anchor to various standard rental tents housing other exhibits.
